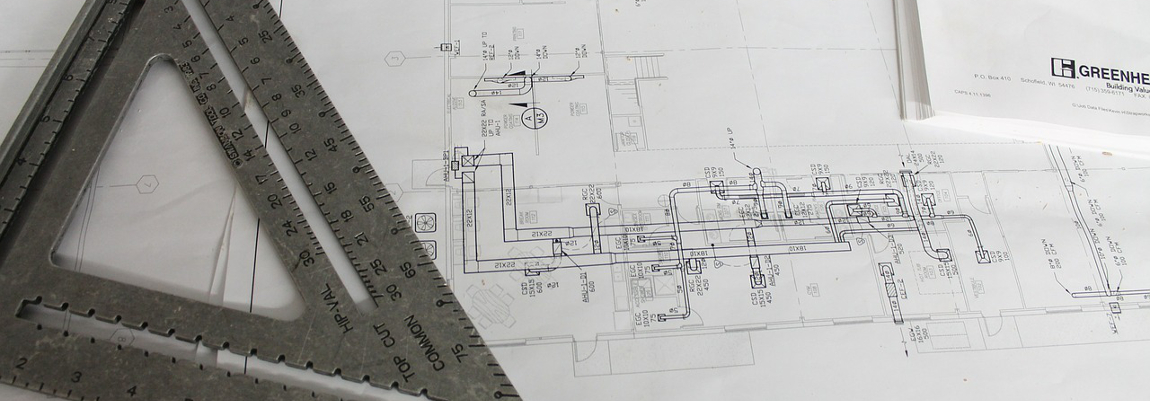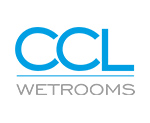
Wet room design and installation has advanced significantly in recent years and with the right support, materials and technology it can be a quick and easy process. However, as is the case with any home renovation, there are certain building regulations that need to be considered before the installation goes ahead.
Wet room building regulations in the UK are in place to ensure all wet rooms are designed to uphold health, safety and comfort within the home. They also address other aspects of performance, such as serviceability. Failure to adhere to these guidelines could result in the removal of a wet room, so it is important that you are aware of what they are and what they involve before you plan your design.
When Do You Need Wet Room Building Regulation Approval?
If a wet room is being installed as part of a new build, the building regulations that apply will differ to those that apply to a simple bathroom renovation.
Commercial Wet Room Design and Construction
Although no planning permission is specifically required for the installation of a wet room, designing a wet room for a new build project involves applying for building regulations approval.
The Building Regulations Act 2010 provides guidance for compliance with building regulations for building work carried out in England. In Part A, section 1.3, it states that any structural work of composite steel and concrete must comply with general rules and rules for buildings. The same is the case for structural work of timber. In section 1.6 it states that design of timber structures – including floors – should comply with common rules and rules for buildings.
It is worth nothing that Section 1 of the ‘Structural; Safety’ document does not give precise guidance, so visit the Planning Portal – the UK government’s online planning and building regulations resource – for more information.
Wet Room Renovation
If you are renovating a bathroom and converting it into a wet room, it’s unlikely you’ll need to apply for building regulations approval. However, if you’re making significant structural changes, such as building an extension to accommodate a wet room, or adding additional fittings such as drainage, you will need to consult a building regulations officer before installation.
Part A, section 1.10 of the Building Regulations Act 2010 briefly covers the structural appraisal of existing buildings for change of use.
Wet Room Ventilation Building Regulations
Wet rooms need to be ventilated due to the presence of heat, water and steam. Part F of the Building Regulations Act 2010 requires that ventilation systems are installed and commissioned to a certain degree of accuracy to ensure appropriate airflow performance and energy efficiency.
When installing a wet room as part of a bathroom renovation, it should ideally need to be fitted with an electrical extractor fan vented outside. This can be connected to the light switch for timed operation. New Building Regulations, however, favour continuous ventilation rather than intermittent fans as these perform more efficiently.
Wet Room Drainage Regulations
The installation and maintenance of wet room drains is covered in Part H of the Building Regulations Act 2010, which features a range of safety codes that should be followed by drainage providers. Key provisions stated in the document include:
- All foul water drainage systems should have a large enough capacity to carry the expected water flow from the shower at any point.
- The size and gradients of the pipes should be adjusted to meet this capacity.
- All points of discharge into the system should be fitted with a water seal trap or approved alternative.
- Minimum trap sizes and seal depths.
If you make any alterations to existing access chambers of drain runs during the installation of a wet room, you will need to notify your local council’s Building Control Department.
Wet Room Electrical Building Regulations
 There are strict guidelines on the installation of electrical components and switches in bathrooms and wet rooms, and most electrical work must comply with Part P of the Building Regulations Act 2010. This section states that no mains voltage may be fitted in a wet room. This includes electric shaving sockets as well as light switches and standard sockets.
There are strict guidelines on the installation of electrical components and switches in bathrooms and wet rooms, and most electrical work must comply with Part P of the Building Regulations Act 2010. This section states that no mains voltage may be fitted in a wet room. This includes electric shaving sockets as well as light switches and standard sockets.
All lights should be enclosed and mounted on the ceiling, with a pull cord switch installed for use. Alternatively, wall mounted light switches should be installed outside of the wet room. Electric and gas heaters must be fixed at a safe distance from the shower area and a pull cord switch installed outside of the wet room is advised.
For a full list of the Building Regulations Approved Documents and how to apply for approval, visit Planning Portal.
At CCL Wetrooms, as part of our wet room design and specification services, we adhere to all the relevant building regulations to ensure your wet room is installed with maximum care and efficiency. If you’d like to find out more about how we can help you design a beautifully functional wet room, contact us today.
