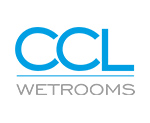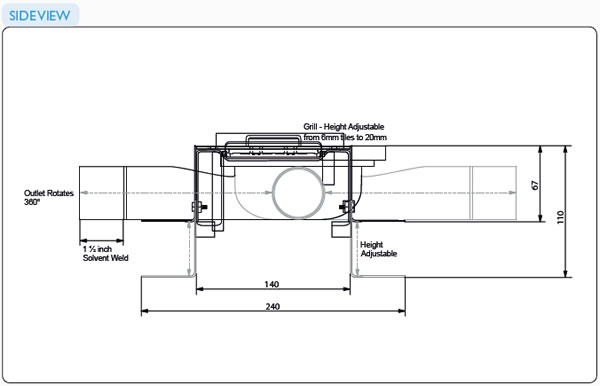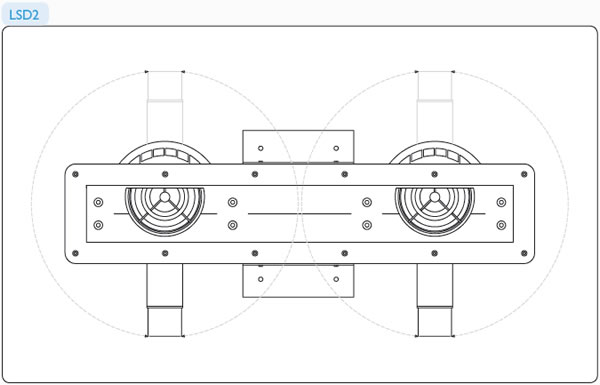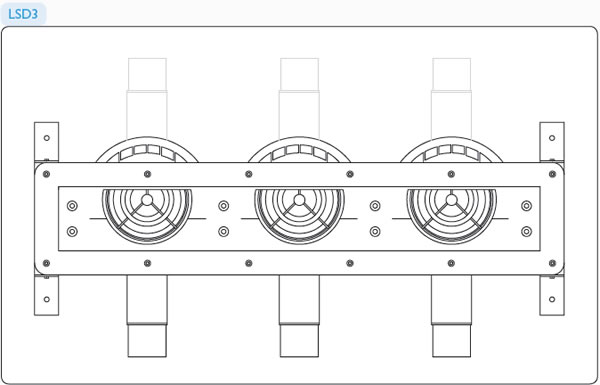Screed Drain Drawings
The perfect low floor solution – height 67mm including trap.
To enlarge the technical drawings below, simply click on any image.
To download the line drawings as a CAD file, click the DWG link below:
| Download brochure | Download brochure | Product Downloads | Product Downloads |
LINEAR SCREED DRAIN DRAWINGS
Click on any line drawing to enlarge it.




