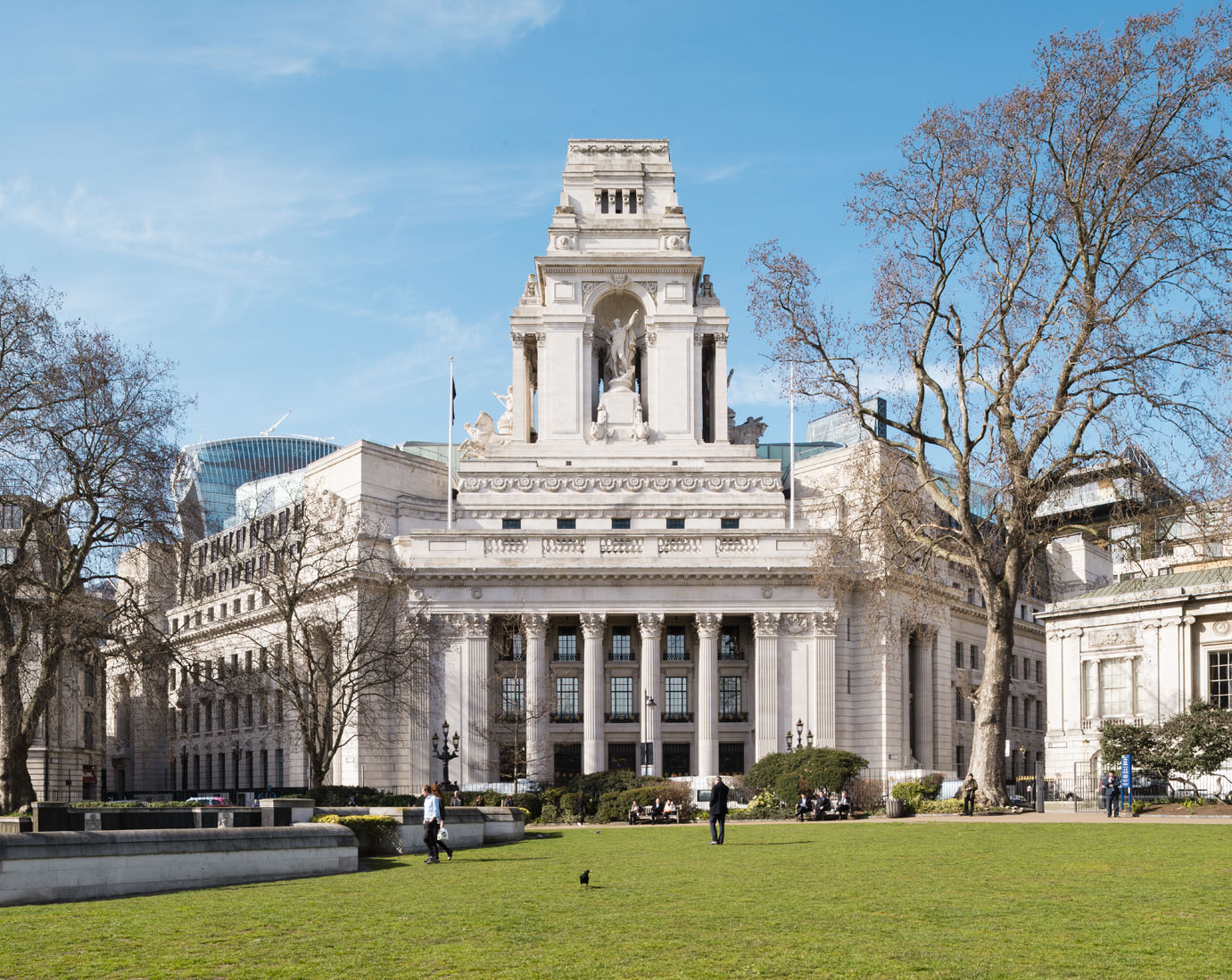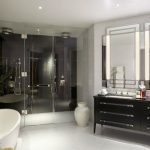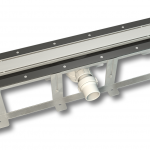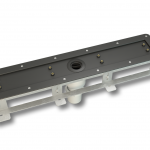 Download PDF
Download PDF
Ten Trinity Square, London
The Ardmore Group's exclusive development of luxury apartments and five star hotel in the magnificent Grade II listed building required a wetroom drainage solution.
The Challenge
Ten Trinity Square is a Grade II listed building in the heart of London, built over 90 years ago. Situated next to the Tower of London, the building is being meticulously restored into a distinctive collection of spaces, harmoniously arranged to provide the very best of places to live, to stay and to meet. Tremendous care has been taken to preserve the detail and integrity of the original building.
The building has three distinctive areas – the Residences, Four Seasons Hotel and Spa, and the Club. The Residences at Four Seasons consists of 41 spacious and classically elegant apartments designed with supremely specified materials and finishes. The Four Seasons Hotel has 100 rooms, restaurants, bars and spa. It also provides all the luxury resources for impeccable services to each residence. The Club has been created from the sumptuous boardrooms and executive offices of the original building, carefully retaining and restoring all the finest features of their carved walnut panelling and high ceilings.
CCL Wetrooms were contacted by C P Hart to design and supply drainage solutions for the 41 apartments and 100 hotel suites constructed on solid floors. Due to the age of the building, the biggest challenge was to provide drainage solutions for a variety of finished floor depths, outlet positions and wetroom sizes throughout the apartments and hotel suites.
The Solution
CCL Wetrooms recommended the use of the Linear Screed Line drain (suitable for use on solid floors) with either a vertical or horizontal waterseal trap depending on the location of the wetroom. All drains were supplied with a stone-infill wall grill to allow the drain to be positioned flush against the wall. This enabled a one way fall to be achieved, allowing a sleek finish to the wetrooms and eliminating the need for unsightly tile cuts. A range of bespoke grill lengths from 600mm to 2200mm were used throughout the project, depending on the length of the shower wall. To address the requirement for different depths of stone tiles, the grills were supplied in two depths – S12 & S20 – for stone depths of 10-12mm and 18-20mm respectively.

Products specified
- Linear Screed Line with 40mm horizontal waterseal trap
- Linear Screed Line with 50mm vertical waterseal trap
- Bespoke Stone-Infill Grill (in various depths)
Testimonial
“Due to the variety of bathroom sizes and floor depths, the Linear Screed systems were the ideal option for the wet rooms throughout Ten Trinity Square. Thanks to the vertical and horizontal trap options with the drain, the most appropriate one was installed in each bathroom to join to the existing waste outlet. CCL Wetrooms provided an extremely efficient service from specification through to delivery of the drains to site. Nothing was too much trouble for them”
Paul Hammond
Purchasing Manager, The Ardmore Group




