The Modular Wet-Floor system has been designed specifically for use on timber floors. It is a totally unique concept in wetroom technology, that can be used to create an almost infinite number of configurations using three core components.
Start by selecting the Drainage Component, then add the required number of Tapered Boards to create the desired shower area. Then simply choose the appropriate Wall or Floor Grill to suit your layout.
The system is versatile and cost effective, allowing a linear drain to be neatly positioned up against the wall, just off the wall or in the centre of the shower. The Drainage Component and Tapered boards can be easily trimmed on site, making the whole system quick and easy to install.
Modular Wet-Floor System Features
- Unlimited choice of layouts
- Shower area of any size
- Quick and easy to install
- Available with standard bottle trap or Lo-seal waterless trap
- Centre, left and right handed trap position
- 360° rotatable outlet
- Flow rate up to 70 L/min
- BBA approved
- Lifetime Guarantee
- Height Adjustable grill
- Grill lengths up to 2000mm
- Fast Track bespoke manufacturing service – delivered in 3-4 days
- The overall size of the shower area
- Type of gradient required i.e. one-way or two-way fall towards the drain
- Length of the linear drain
- Position of the drain – up against the wall (Wall Grill) or off the wall (Floor Grill)
- Single, Double or Triple Trap (depending on your flow rates)
- Grill type – A, B, C, S8, S12, S20 or F
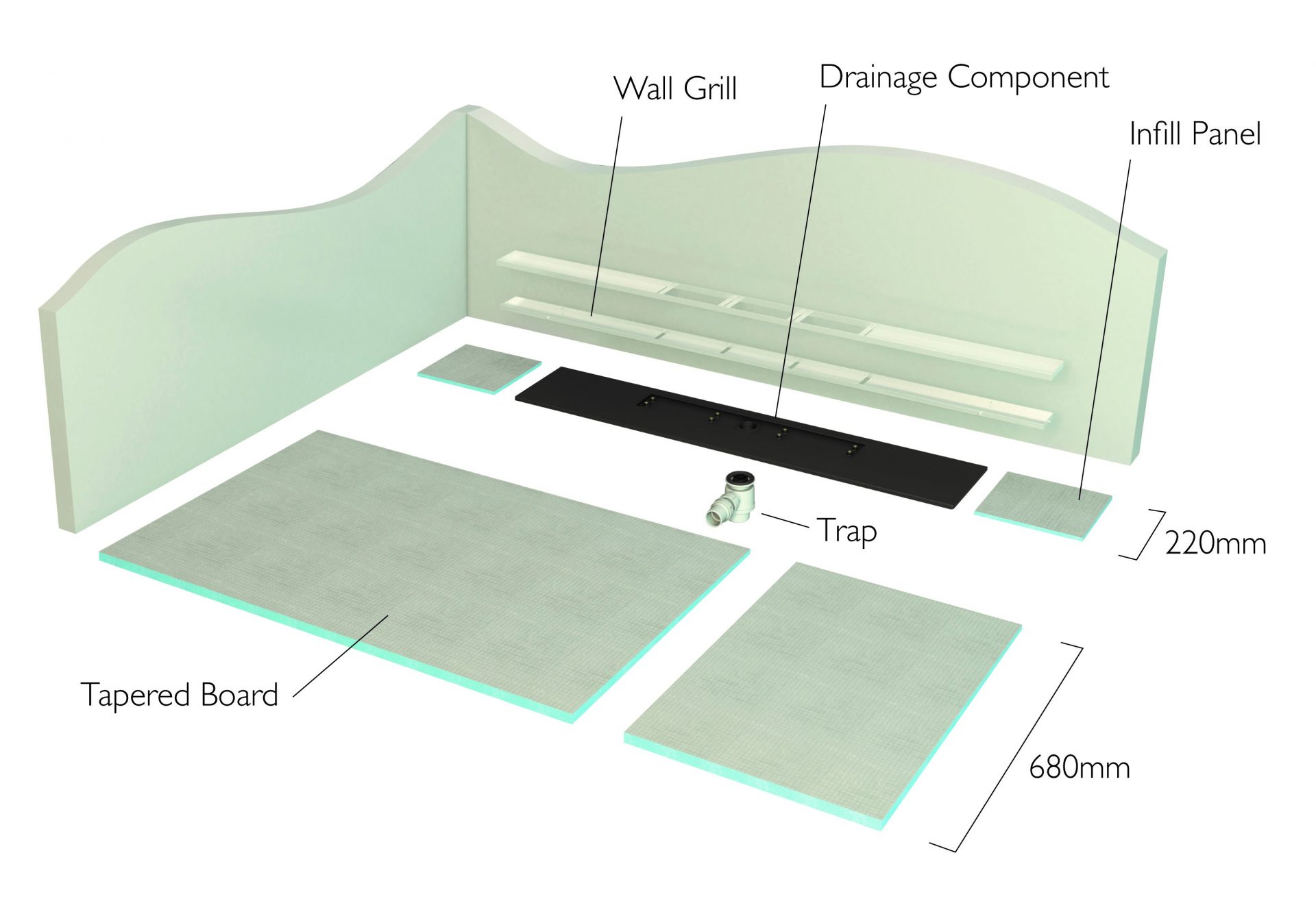
The Modular Wet-Floor system is extremely versatile and can be installed in an almost infinite number of configurations. The examples below show some of the more common wetroom layouts that can be achieved. For further assistance, please contact our technical team who will be pleased to advise you.
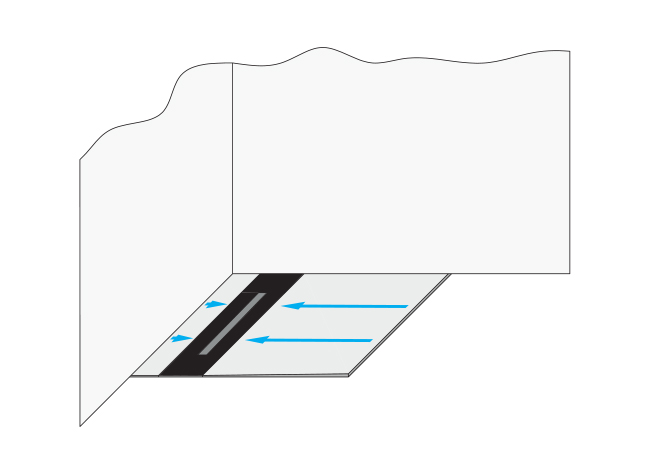
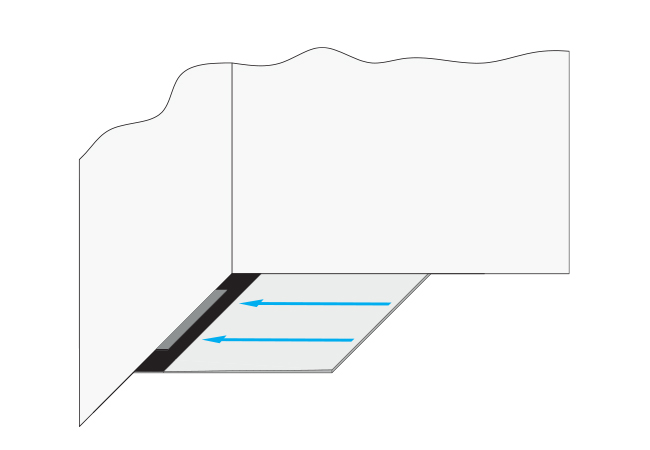
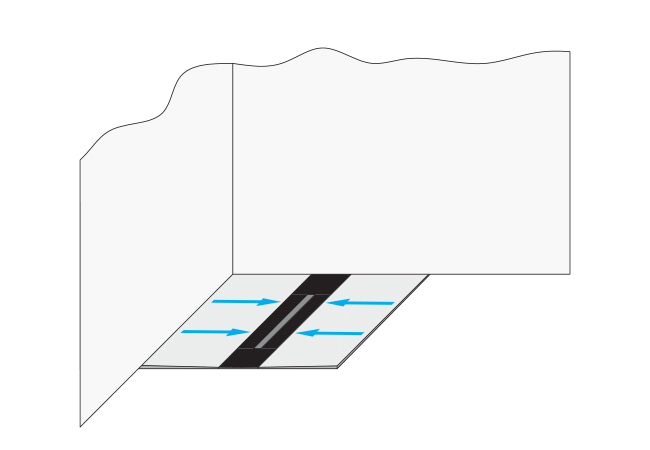
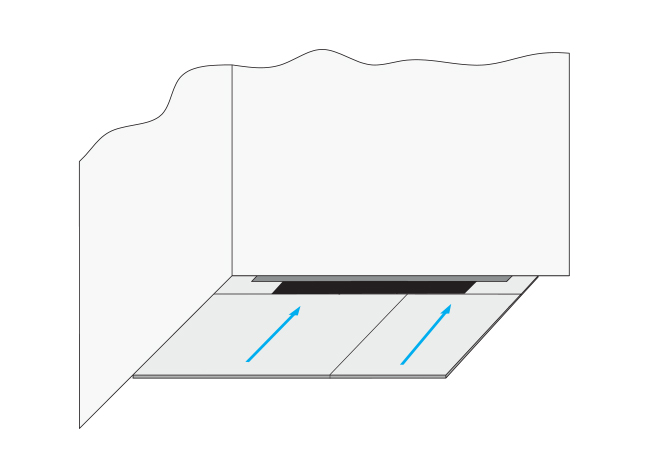
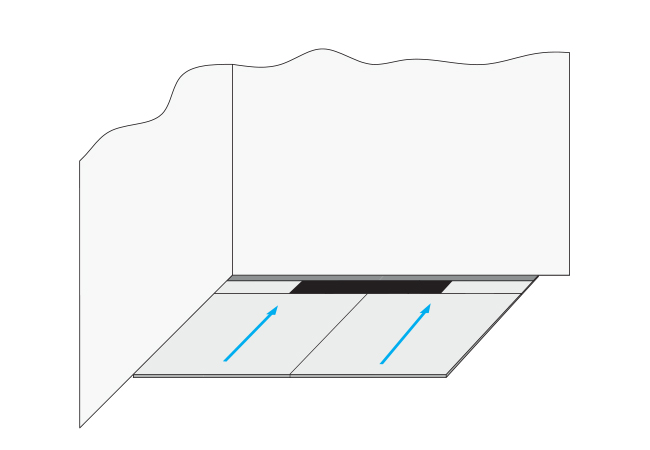
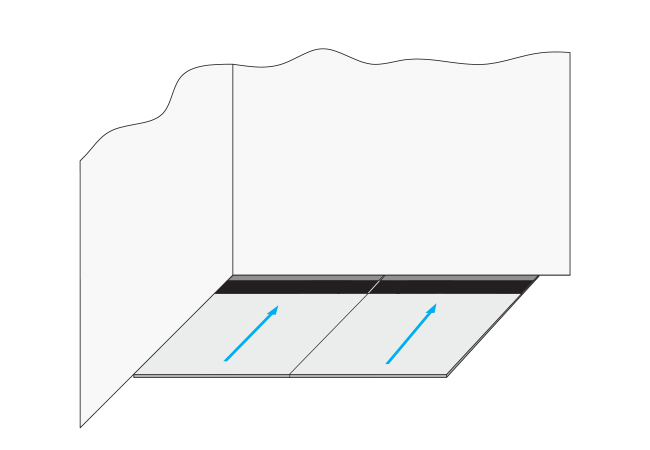
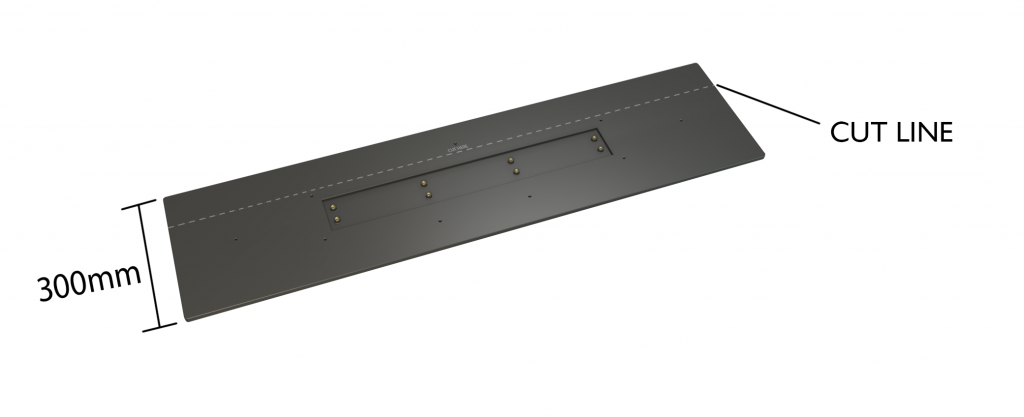
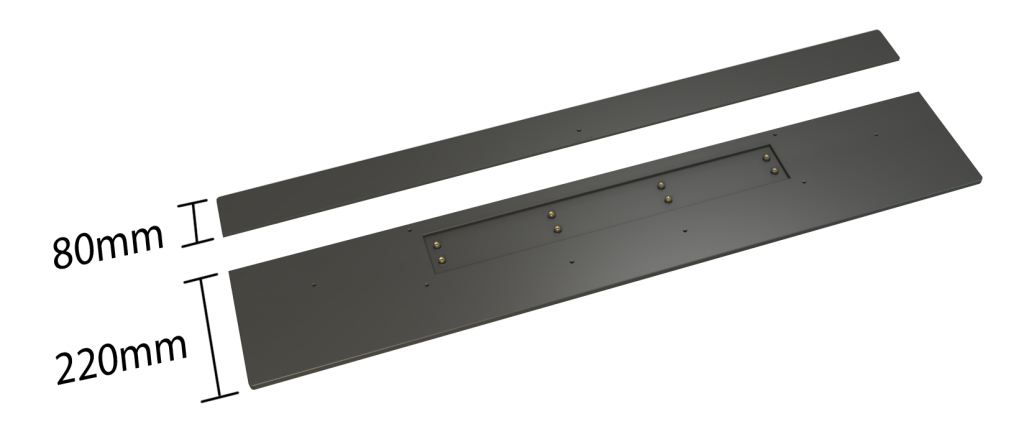
Drainage Component with Waterseal Trap
The Drainage Component is the central element of the Modular Wet-Floor System and once its position is decided, the remainder of the system is built around it. Forming a base for the Linear Grill, the Drainage Component has a built in 1mm fall. It can be positioned neatly up against the wall, just off the wall or in the centre of the shower.
- 50mm Waterseal Trap
- 360° Rotatable Outlet
- Centre, left and right handed trap position
- Top access for easy maintenance
- Flow rate up to 68 L/min ‡1
- Lifetime Guarantee
- Horizontal or Vertical outlet
- Trimmable
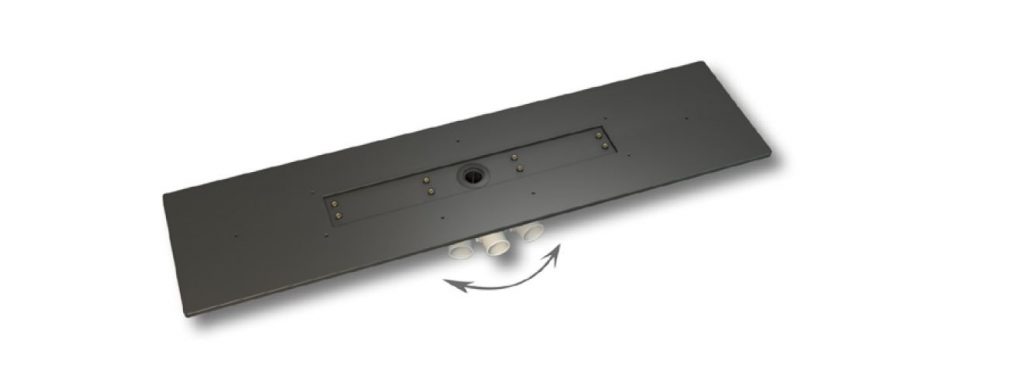
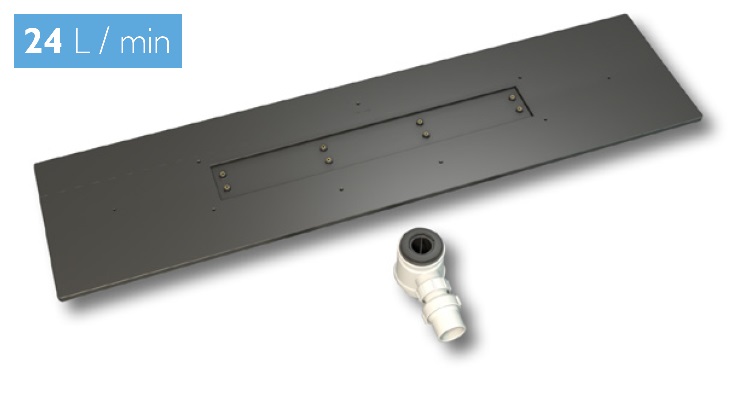
Single Trap
● Flow rate up to 24 L/min ‡1
● Variable trap position (centre shown)
● Left and right handed option also available
● Outlet position rotates through 360°
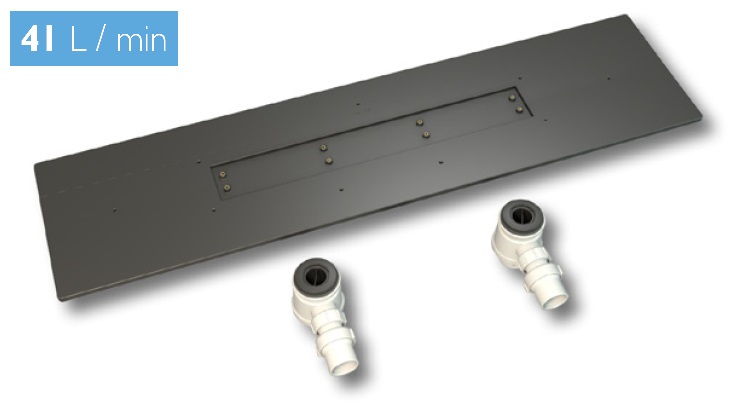
Double Trap
● Flow rate up to 41 L/min ‡1
● For medium-high performance showers
● Variable trap position (centre, left or right)
● Outlet position rotates through 360°
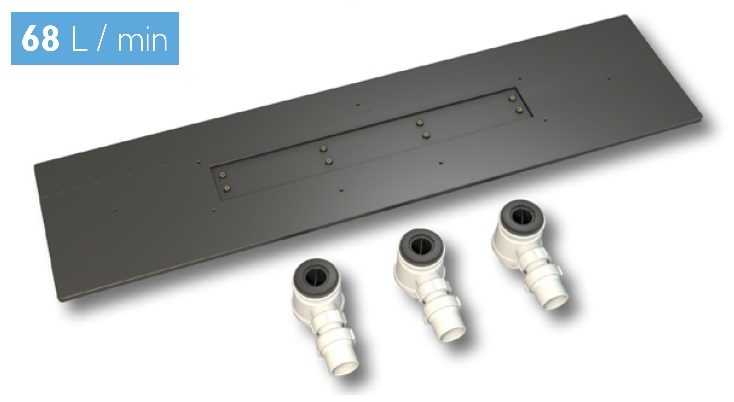
Triple Trap
● Flow rate up to 68 L/min ‡1
● For high performance showers
● Outlet position rotates through 360°
‡1 Flow rates indicated are a guide only, based upon 42mm waste pipe and swept bends.
Horizontal Trap
The horizontal trap incorporates an adjustable ball joint, allowing for ease of installation.
- 50mm Waterseal
- 40mm ABS pipe connection
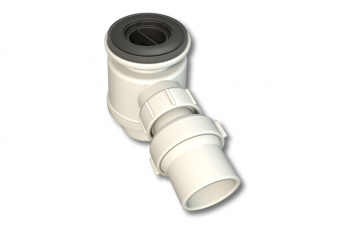
Vertical Trap
The vertical trap allows the outlet to be positioned through the floor and connected to a waste pipe below.
- 50mm Waterseal
- 50mm ABS pipe connection
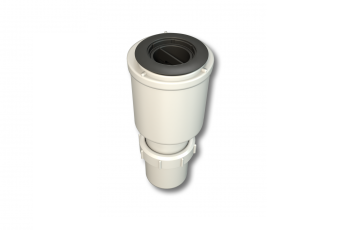
Drainage Component with Waterless Trap
The unique Lo-Seal waterless trap has been specially designed with a spring-loaded mechanism, which keeps the trap closed when not in use. This ensures that even when left unused for prolonged periods of time, the trap cannot dry out, making it ideal for situations where the shower is not in everyday use. At only 67mm (including build up of plywood) it is suitable for shallow floor build-ups or plinths.
- Easy to clean and replace trap
- Trap remains closed when not in use
- No odours or gasses entering the room
- No siphoning of the trap
- 360° rotatable outlet
- Centre, left or right handed trap position
- BBA Approved
- Flow rate up to 70 L/min ‡1
- Lifetime Guarantee
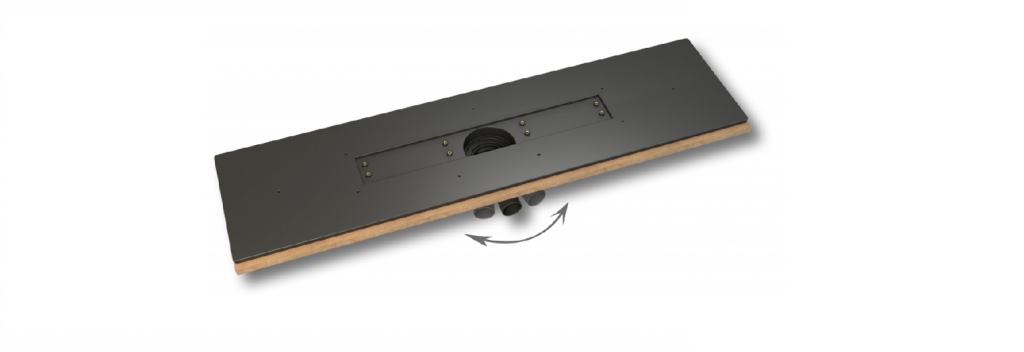
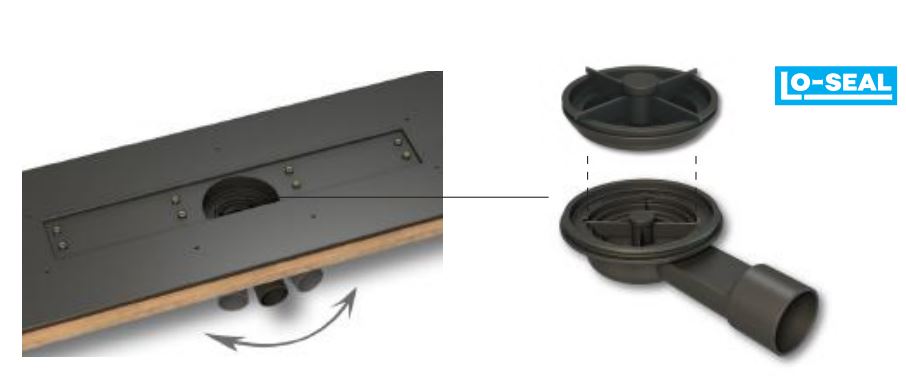
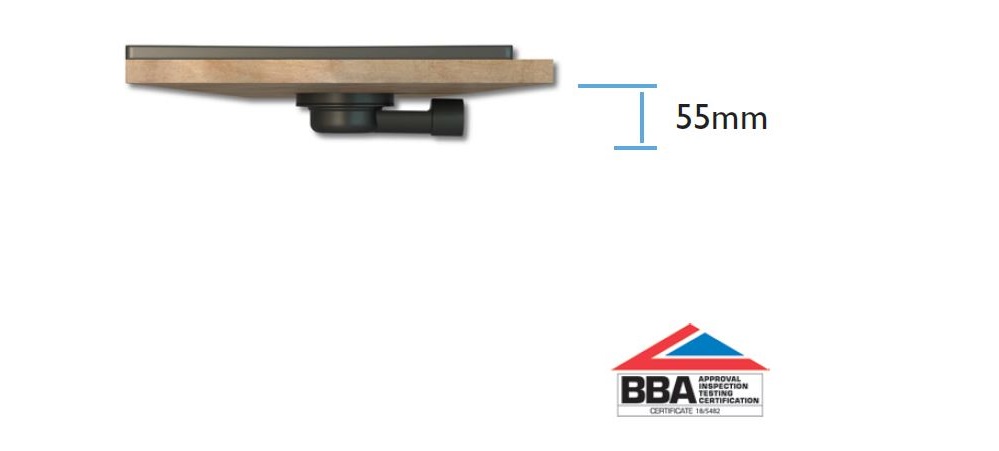
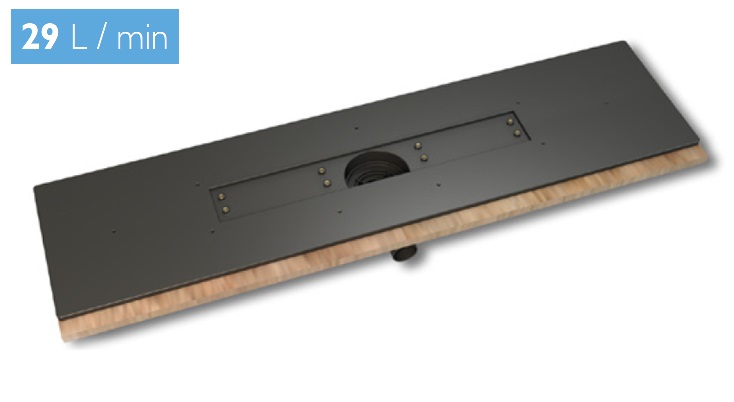
Single Trap
● Flow rate up to 29 L/min ‡1
● Central trap position (shown)
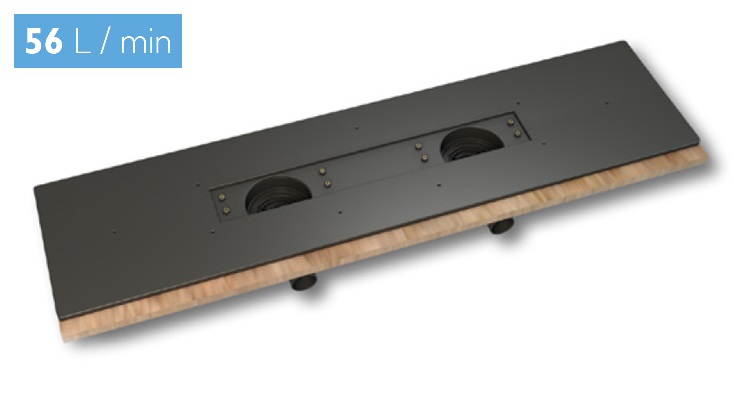
Double Trap
● Flow rate up to 56 L/min ‡1
● For medium-high performance showers
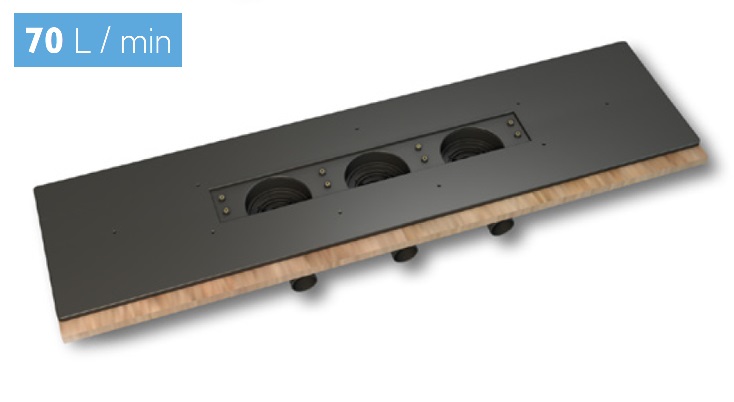
Triple Trap
● Flow rate up to 70 L/min ‡1
● For high performance showers
● Outlet position rotates through 360°
‡1 Flow rates indicated are a guide only, based upon 42mm waste pipe and swept bends.
The Tapered Boards are manufactured using a high density XPS core with a mineral coating, making them lightweight and easy to handle, whilst maintaining good thermal properties and compressive strength.
Each Tapered Board is 22mm thick with a built-in 11mm fall to ensure a guaranteed consistent gradient every time. Available in 9 lengths (Dimension A), all sizes are 1200mm wide (Dimension B), and can be easily trimmed to size. The Tapered Board can be used to create either a one-way fall towards the wall, or a two-way fall with the drain just off the wall or in the centre of the shower. Two or more Tapered Boards can also be used together to create a larger wetroom area. A 600mm x 300mm infill panel is available for use in certain configurations.
Key Features
- Pre-engineered gradient of 22mm to 11mm
- Use to create one and two-way fall showers
- Trimmable
- Quick and easy to install
- Provides a perfect finish for tiling
- Ideal for large format tiles
- Use two or more to create a shower area of any size
- Lifetime Guarantee
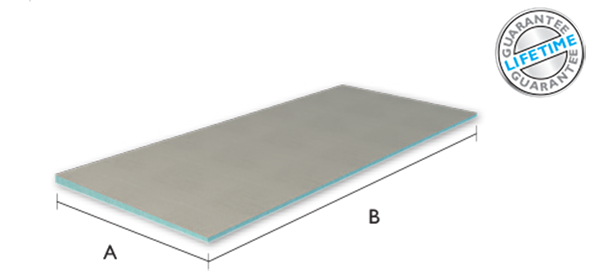
Trimmable
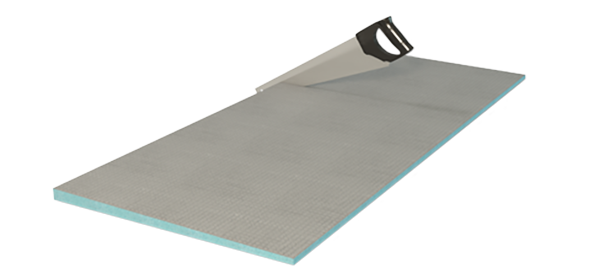
Easily trimmed on either the length (Dimension A) or the width (Dimension B), the Tapered Board can be cut to size to suit almost any shower layout.
Tile Trim
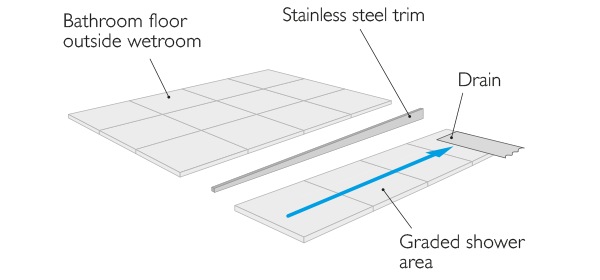
The Tile Trim provides a stylish brushed stainless steel finish to the edge of the tile where the Tapered Board meets the remainder of the bathroom floor.
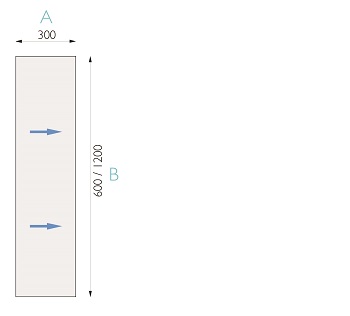
MTB-03
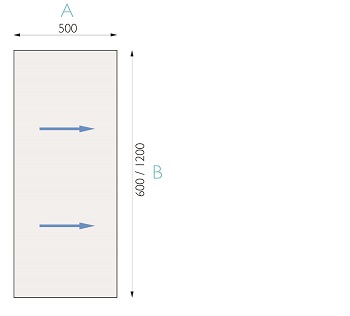
MTB-05
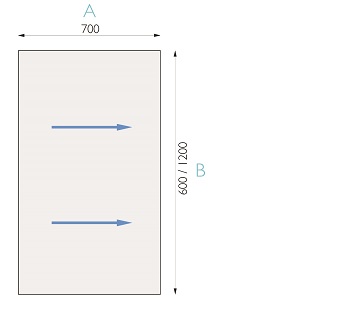
MTB-07
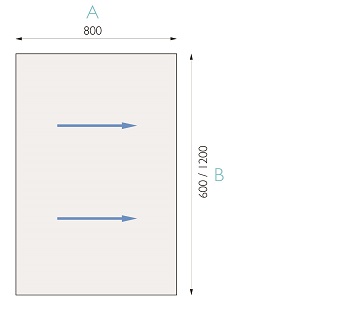
MTB-08
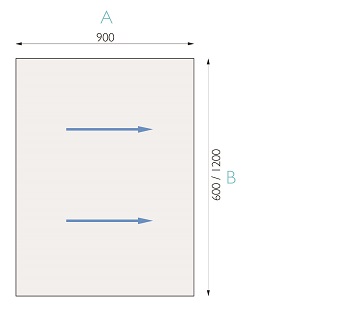
MTB-09
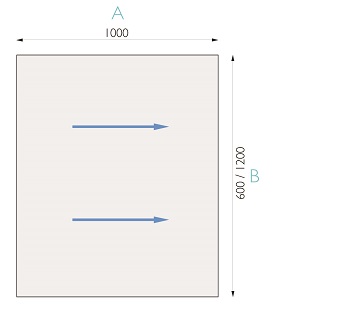
MTB-10
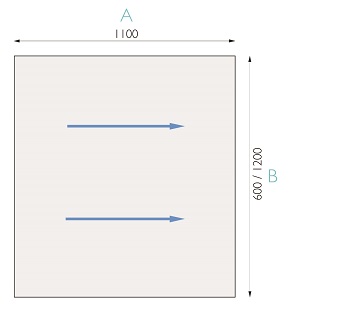
MTB-11
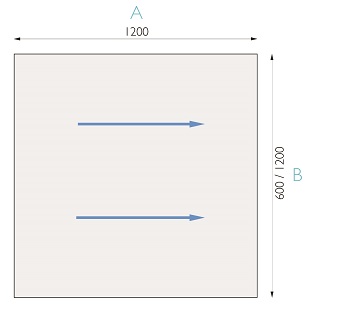
MTB-12
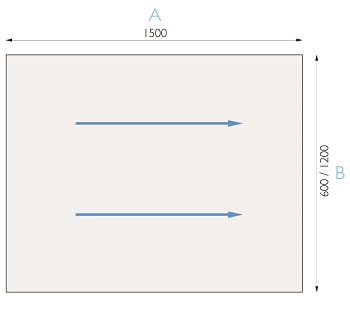
MTB-15
Infill Panels
Infill Panels are used to fill in either side of the Drainage Component where the shower width exceeds 1200mm.
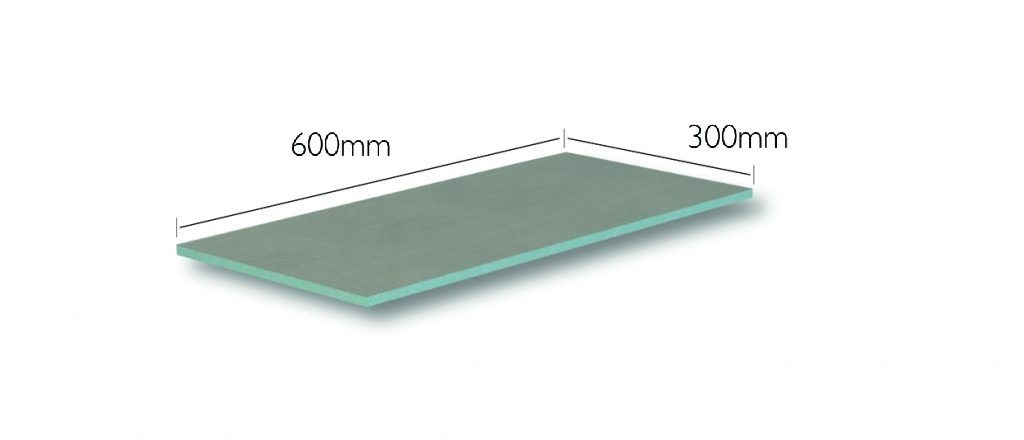
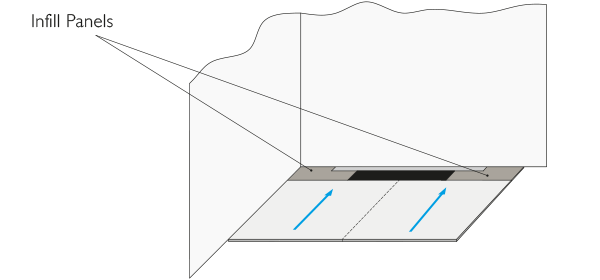
There are two types of grills available with the Modular Wet-Floor system and both fit onto the drain body using 8 preset fixing points.
Both the Floor Grill and Wall Grill are independently height adjustable, enabling the grill to be positioned precisely to suit the tile thickness being used.
The final position of the Wall Grill is also independently width adjustable by up to 38mm, allowing the grill to be neatly positioned up against the wall tile after the drain body has been installed, for a perfect finish every time.
All grills are manufactured in 316 marine grade stainless steel, ensuring a stunning high quality durable finish.
Floor Grill
The centre point of the Floor Grill is typically positioned 150mm from the wall, to create a two-way fall within the shower. Grill width 58mm.
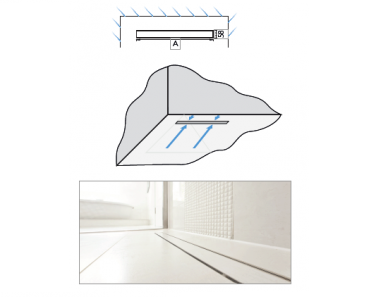
Wall Grill
The Wall Grill is positioned neatly up against the wall, to create a one-way fall within the shower. Grill width 86mm.
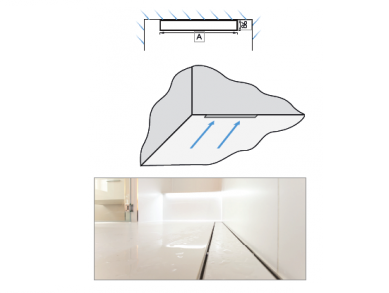
Height Adjustment
Floor Grill
The Floor Grill is independently height adjustable in 1mm increments to suit different tile thicknesses.

Wall Grill
The Wall Grill is independently height adjustable in 1mm increments to suit different tile thicknesses. The final position of the Wall Grill is also independently width adjustable by up to 38mm.
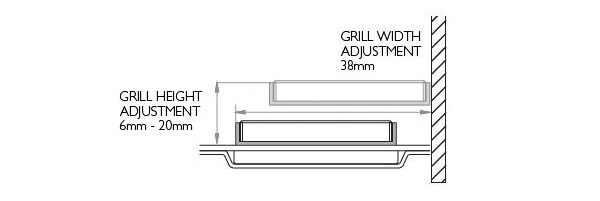
Grill Length
All grill finishes are offered in 15 standard lengths ranging from 600mm to 2000mm, with the majority available from stock on a next day delivery service.‡1
Where a standard grill length is not suitable, we offer a FastTrack bespoke design service, manufactured and delivered in as little as 3-4 days.
The drainage component is always installed first, prior to the application of the waterproofing membrane, with the grill installed at the point of tiling. Regardless of the length of grill, the drainage component always remains the same at 1200mm. Where the grill length exceeds 1200mm the ends of the grill overhang the drain body and are supported with tile adhesive – see image below.
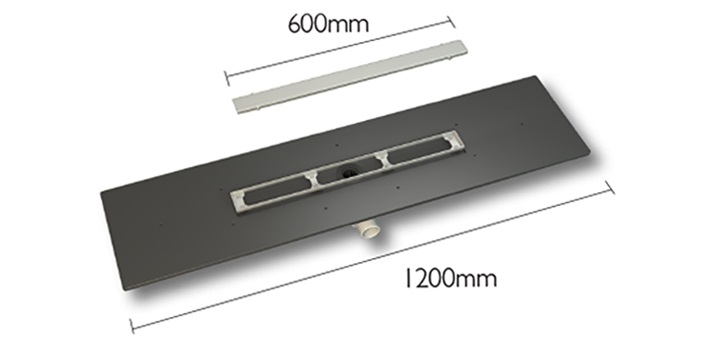
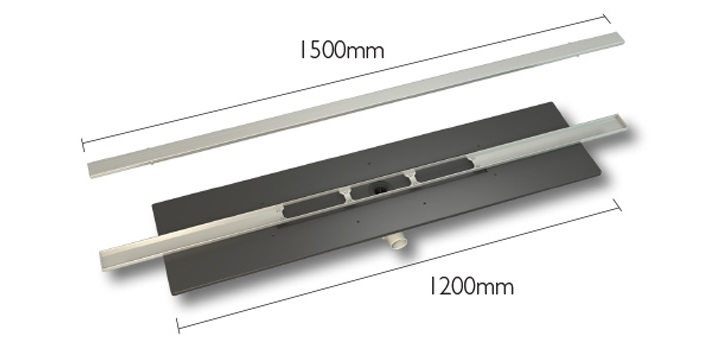
The following standard grill lengths are available:
- 600mm
- 700mm
- 800mm
- 900mm
- 1000mm
- 1100mm
- 1200mm
- 1300mm
- 1400mm
- 1500mm
- 1600mm
- 1700mm
- 1800mm
- 1900mm
- 2000mm
For grill types S & F greater than 1500mm; the insert is supplied in two equal sections. Offset grill position available as a bespoke.
Fast Track Bespoke
Where a standard grill length is not sufficient to meet the requirements of a project, such as when designing the drain to fit exactly between two walls, a bespoke length may be required.
We understand that the exact grill length required may not be known until the shower has been tiled, therefore to meet such requirements, we offer a unique production service, where we can manufacture and deliver a bespoke length grill in just 3-4 days.
We can achieve this due to the unique design of our drain, with the drain body supplied separately, and the grill to follow.
- Any length grill between 600mm-2000mm
- Manufactured and delivered in 3-4 days
- Grill types A, S8, S12, S20 & F
- No drawing required ‡2
‡1 Excludes grill types B & C greater than 1500mm.
‡2 Subject to drain body being installed centrally within the shower area
Bespoke Grill Design
We also offer a bespoke design service where we can manufacture a grill to a specific width or height, or to a completely unique design, usually within 2-3 weeks. Please contact our technical team for further information.
Wall to Wall Grill
Where a wall to wall grill finish is required, it is recommended to take a measurement on-site from the face of the wall tiles, therefore ensuring there are no gaps either side of the grill. The grill is manufactured and delivered in 3-4 days using our FAST TRACK Bespoke grill service.

From the contemporary Stone-Infill or ultra-stylish Frameless, to the simplicity of the brushed stainless steel, we have a grill finish to complement any design style.
We manufacture all of our grills using only 316 marine grade stainless steel, ensuring a stunning high quality durable finish, complete with our Lifetime Guarantee.
The grill insert is easily removed for cleaning and maintenance, using the key provided with the grill.
Stone-Infill Grill
Allows a section of matching stone or tile to be inserted.
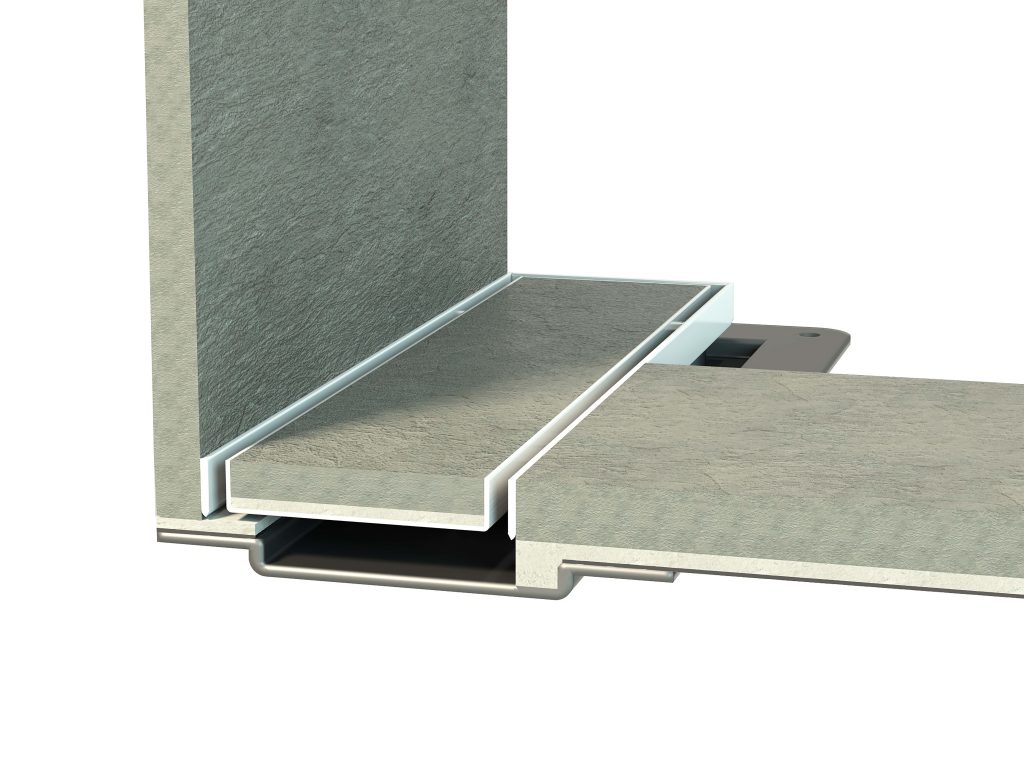
Suits 6-8mm stone thickness.
Type S-MB – Stone-Infill Matt Black
Suits 10-12mm stone thickness.
Frameless Grill
Type F – Frameless Grill ‡1
Ensures a stunning almost invisible finish, using a section of matching stone or tile. Frameless design matches all brassware finishes.
Type F – Frameless Grill ‡1
Suits any stone thickness
Standard Grill
Choice of designs in a metallic finish
Type A – Solid
With a 5mm gap around the grill for a sleek stylish finish.
Type A-MB – Solid Matt Black
Type B – Slotted
Holes with a brushed stainless steel finish.
Stock lengths 600mm – 2000mm. Bespoke lengths manufactured and delivered in as little as 3-4 days. All grill finishes are kept in stock, see ‘Grill Length’ within the Grill Type tab for available lengths and details of our bespoke manufacturing service. For ordering your product see our product codes in the tab below.
‡1 For grill types S & F greater than 1500mm, the insert is supplied in two equal sections. Suitable for stone and porcelain tiles only.
MWF – TR50 – Horizontal Trap
Type |
Drain |
Flow rate |
Traps |
Code |
|---|---|---|---|---|
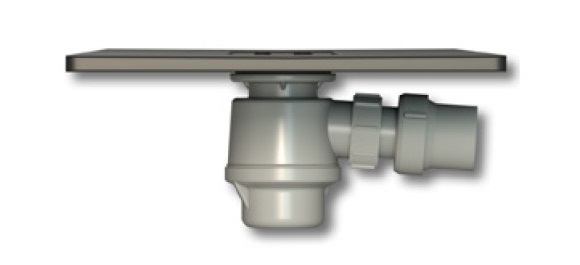 |
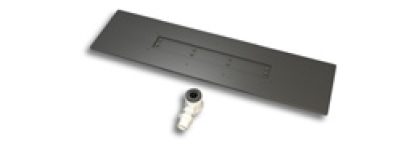 |
24 L/min | 1 Trap | MDC-1H |
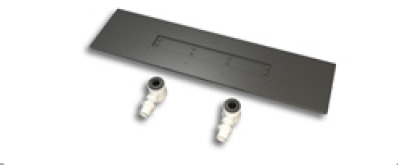 |
41 L/min | 2 Traps | MDC-2H | |
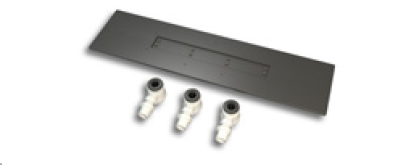 |
68 L/min | 3 Traps | MDC-3H |
MWF – TR50 – Vertical Trap
Type |
Drain |
Flow rate |
Traps |
Code |
|---|---|---|---|---|
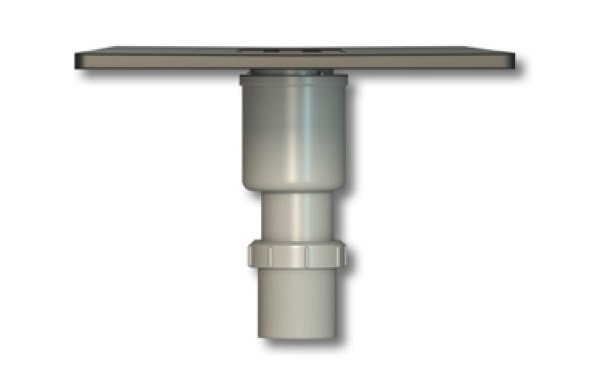 |
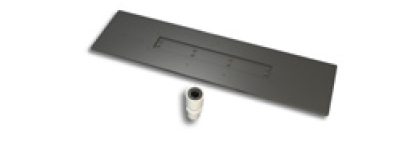 |
24 L/min | 1 Trap | MDC-1V |
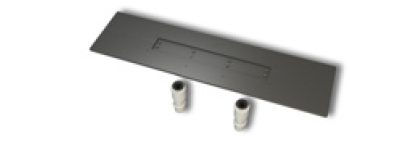 |
41 L/min | 2 Traps | MDC-2V | |
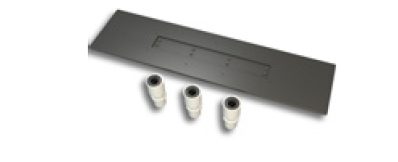 |
68 L/min | 3 Traps | MDC-3V |
MWF – Waterless Trap
Type |
Drain |
Flow rate |
Traps |
Code |
|---|---|---|---|---|
 |
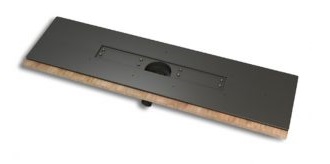 |
29 L/min | 1 Central Trap | MDC-W1 |
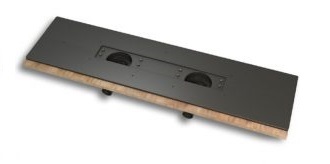 |
56 L/min | 2 Traps | MDC-W2 | |
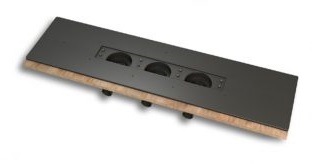 |
70 L/min | 3 Traps | MDC-W3 |
Tapered Boards
| Length A | Length B | Code | |
|---|---|---|---|
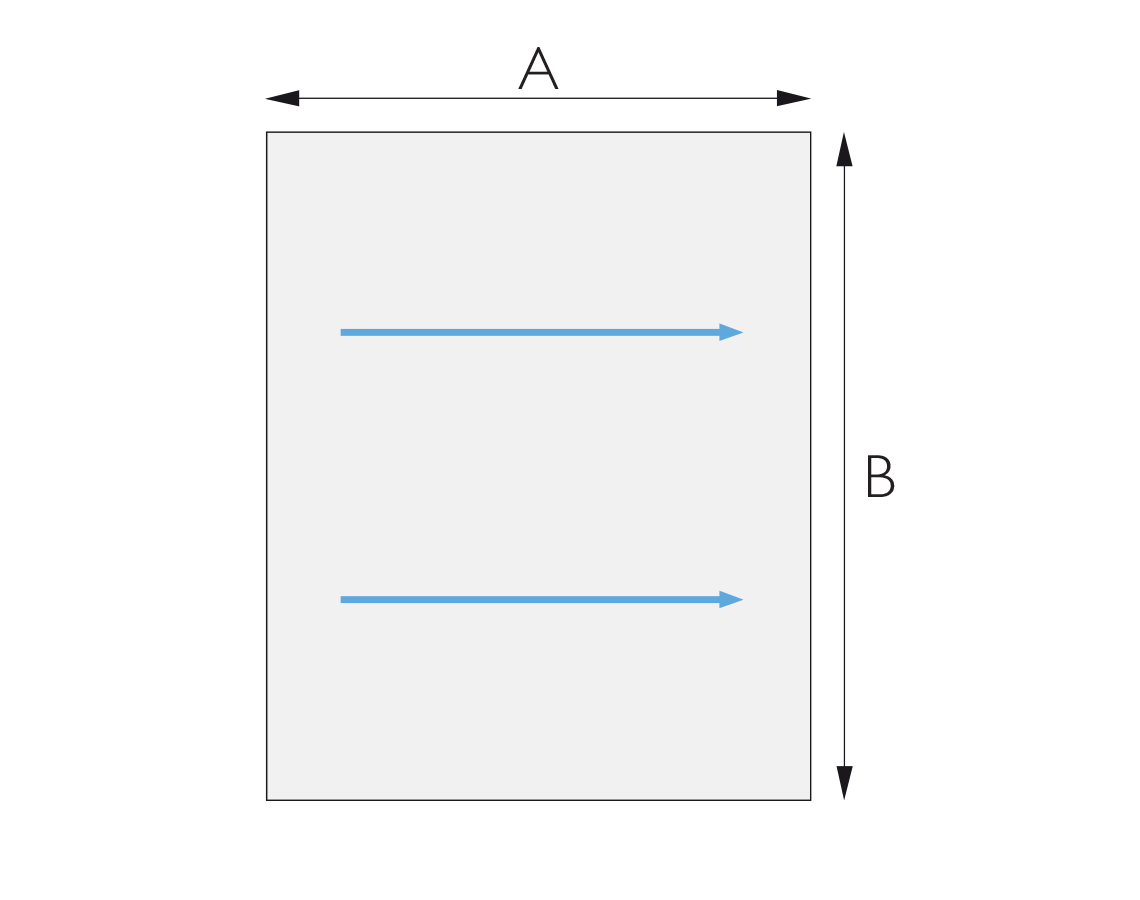 |
300 mm | 1200 mm | MTB-03 |
| 500 mm | 1200 mm | MTB-05 | |
| 700 mm | 1200 mm | MTB-07 | |
| 800 mm | 1200 mm | MTB-08 | |
| 900 mm | 1200 mm | MTB-09 | |
| 1000 mm | 1200 mm | MTB-10 | |
| 1100 mm | 1200 mm | MTB-11 | |
| 1200 mm | 1200 mm | MTB-12 | |
| 1500 mm | 1200 mm | MTB-15 |
| Length A | Length B | Code | |
|---|---|---|---|
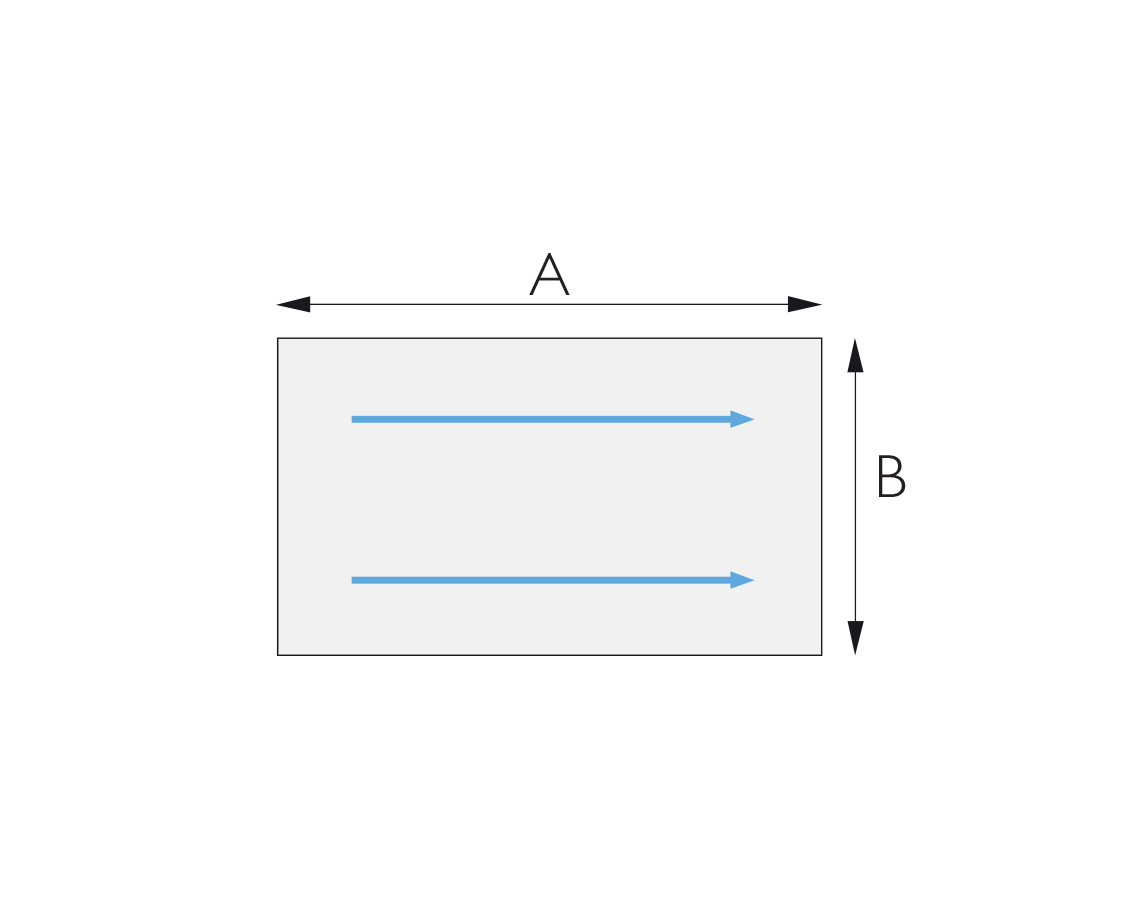 |
300 mm | 600 mm | MTB-H03 |
| 500 mm | 600 mm | MTB-H05 | |
| 700 mm | 600 mm | MTB-H07 | |
| 800 mm | 600 mm | MTB-H08 | |
| 900 mm | 600 mm | MTB-H09 | |
| 1000 mm | 600 mm | MTB-H10 | |
| 1100 mm | 600 mm | MTB-H11 | |
| 1200 mm | 600 mm | MTB-H12 | |
| 1500 mm | 600 mm | MTB-H15 |
Tile Trim
| Description | Code | |
|---|---|---|
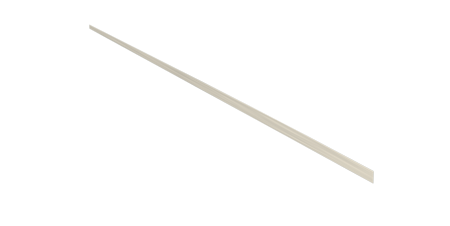 |
For 500mm Tapered Board | MTT-05 |
| For 700mm Tapered Board | MTT-07 | |
| For 800mm Tapered Board | MTT-08 | |
| For 900mm Tapered Board | MTT-09 | |
| For 1000mm Tapered Board | MTT-10 | |
| For 1100mm Tapered Board | MTT-11 | |
| For 1200mm Tapered Board | MTT-12 | |
| For 1500mm Tapered Board | MTT-15 |
Infill Panel
| Code | |||
|---|---|---|---|
 |
MIP-2 | ||
| Infill Panel trimmable on site | |||
Product Codes – Wall Grill
Add code for Grill Finish:
Stone-Infill options:
S8 = Stone-Infill Stainless Steel
S8-MB = Stone-Infill Matt Black
Suits 6-8mm tile thickness
S12 = Stone-Infill Stainless Steel
S12-mb = Stone-Infill Matt Black
Suits 10-12mm tile thickness
S20 = Stone-Infill Stainless Steel
S20-MB = Stone-Infill Matt Black
Suits 18-20mm tile thickness
F = Suits any tile thickness
Brushed stainless steel options:
A = Solid
A-MB = Solid Matt Black
B = Slotted
Example:
Grill Type – Grill Length / Grill Finish
SWG – 1100 / S20
Wall Grill |
Length |
Code |
Grill Finish |
|---|---|---|---|
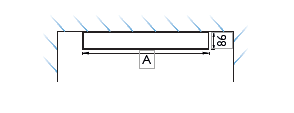 |
600mm | MWG-600/– | Add code for Grill Finish: Stone-Infill options: S8 = Stone-Infill Stainless Steel S8-MB = Stone-Infill Matt Black Suits 6-8mm tile thicknessS12 = Stone-Infill Stainless Steel S12-mb = Stone-Infill Matt Black Suits 10-12mm tile thickness S20 = Stone-Infill Stainless Steel Brushed stainless steel options: Example: |
| 700mm | MWG-700/– | ||
| 800mm | MWG-800/– | ||
| 900mm | MWG-900/– | ||
| 1000mm | MWG-1000/– | ||
| 1100mm | MWG-1100/– | ||
| 1200mm | MWG-1200/– | ||
| 1300mm | MWG-1300/– | ||
| 1400mm | MWG-1400/– | ||
| 1500mm | MWG-1500/– | ||
| 1600mm ‡1,2 | MWG-1600/– | ||
| 1700mm ‡1,2 | MWG-1700/– | ||
| 1800mm ‡1,2 | MWG-1800/– | ||
| 1900mm ‡1,2 | MWG-1900/– | ||
| 2000mm ‡1,2 | MWG-2000/– | ||
| Bespoke ‡2,3 | MWG -FT/– | ||
| Bespoke ‡1,2 | MWG -BES/– |
Product Codes – Floor Grill
Add code for Grill Finish:
Stone-Infill options:
S8 = Stone-Infill Stainless Steel
S8-MB = Stone-Infill Matt Black
Suits 6-8mm tile thickness
S12 = Stone-Infill Stainless Steel
S12-mb = Stone-Infill Matt Black
Suits 10-12mm tile thickness
S20 = Stone-Infill Stainless Steel
S20-MB = Stone-Infill Matt Black
Suits 18-20mm tile thickness
F = Suits any tile thickness
Brushed stainless steel options:
A = Solid
A-MB = Solid Matt Black
B = Slotted
Example:
Grill Type – Grill Length / Grill Finish
SFG – 1100 / S20
Floor Grill |
Length |
Code |
Grill Finish |
|---|---|---|---|
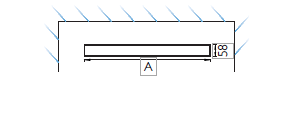 |
600mm | MFG-600/– | Add code for Grill Finish: Stone-Infill options: S8 = Stone-Infill Stainless Steel S8-MB = Stone-Infill Matt Black Suits 6-8mm tile thicknessS12 = Stone-Infill Stainless Steel S12-mb = Stone-Infill Matt Black Suits 10-12mm tile thickness S20 = Stone-Infill Stainless Steel Brushed stainless steel options: Example: |
| 700mm | MFG-700/– | ||
| 800mm | MFG-800/– | ||
| 900mm | MFG-900/– | ||
| 1000mm | MFG-1000/– | ||
| 1100mm | MFG-1100/– | ||
| 1200mm | MFG-1200/– | ||
| 1300mm | MFG-1300/– | ||
| 1400mm | MFG-1400/– | ||
| 1500mm | MFG-1500/– | ||
| 1600mm ‡1,2 | MFG-1600/– | ||
| 1700mm ‡1,2 | MFG-1700/– | ||
| 1800mm ‡1,2 | MFG-1800/– | ||
| 1900mm ‡1,2 | MFG-1900/– | ||
| 2000mm ‡1,2 | MFG-2000/– | ||
| Bespoke ‡2,3 | MFG -FT/– | ||
| Bespoke ‡1,2 | MFG -BES/– |
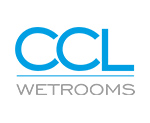
 View Brochure
View Brochure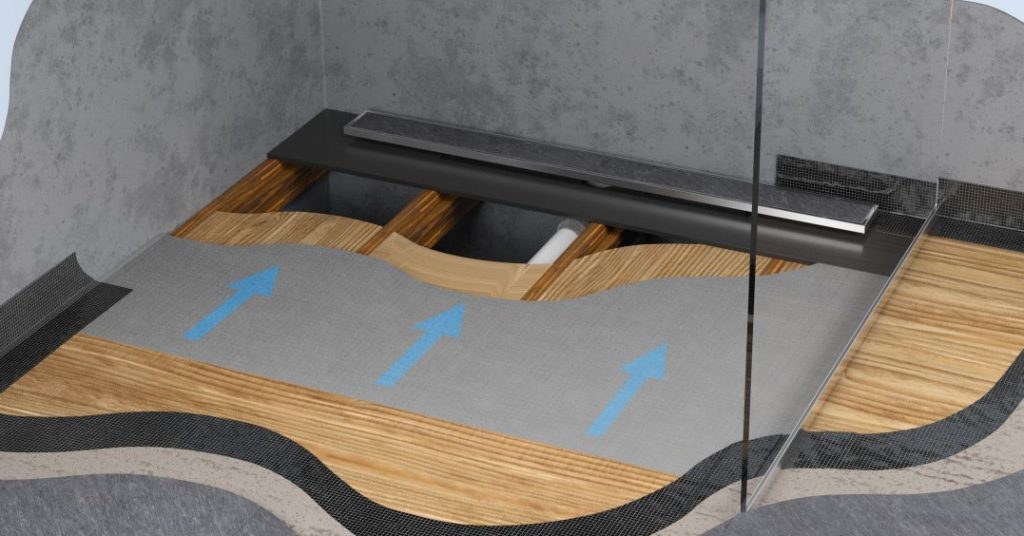

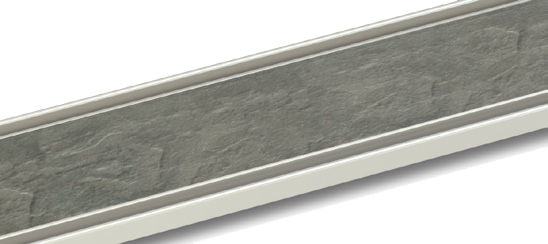 Type S8
Type S8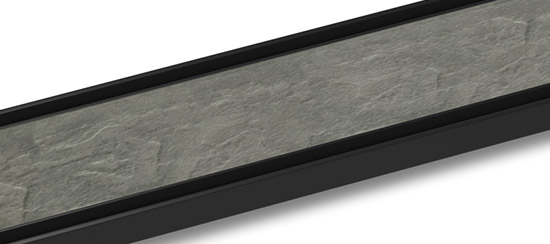 Type S12
Type S12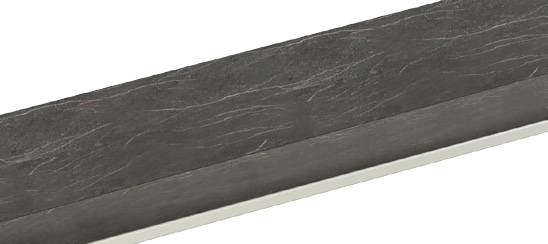 Type F
Type F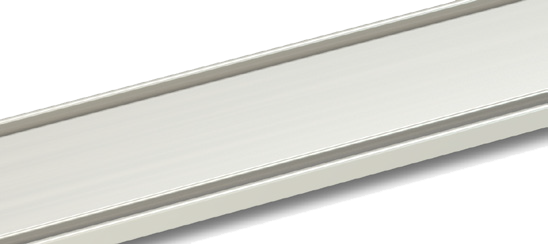 Type A
Type A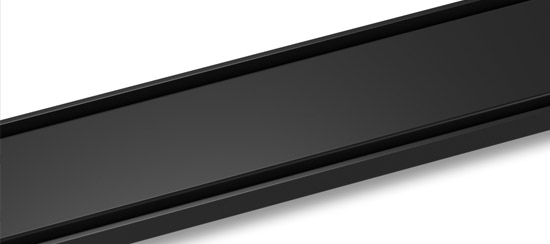 Type A MB
Type A MB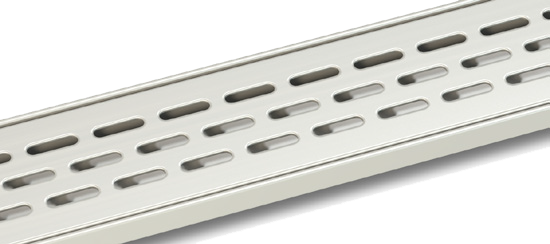 Type B
Type B