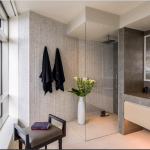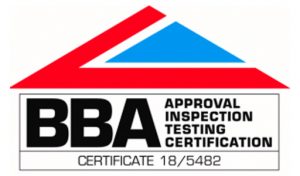 Download PDF
Download PDF
Centre Point, Tottenham Court Road
The high rise residential tower in Central London required wetroom drainage solutions in the luxury apartments.
The Challenge
Centre Point Tower was built in 1966 and captured the spirit of 1960’s London. Set in the heart of Soho and protected by English Heritage, the office block has been transformed by developers Almacantar, into a luxury residential development of 82 apartments. The public square at the base of the 33 storey tower, is now lined with contemporary cafes and restaurants. The luxury apartments range from one bedroom flats up to 5 bedroom penthouses and have all been constructed on concrete floors.
CCL Wetrooms were contacted by C. P. Hart Contracts to design and supply drainage solutions into 119 bathrooms within the complex, as well as waterproofing the entire bathroom floor areas.
The Solution
CCL Wetrooms recommended the installation of Linear Wall Drains with Lo-Seal Waterless traps into the majority of the bathrooms. The off-set drains were bespokely manufactured with right or left handed brackets, to provide a low level waste connection in the floor build up and to enable them to connect efficiently to the waste pipe of the stack. In addition, Linear Screed Line Drains with 50mm waterseal vertical traps were specified into the remaining bathrooms.
CCL Wetrooms Waterproof Membrane was specified for installation across the entire floor and wall junctions of each bathroom to guarantee a comprehensive tanking solution.
Bespoke length stone-infill grills in a depth of 10-12mm were specified and installed (by a third party) to complete the high end finish of the wetrooms.

Products specified
Testimonial
‘It was important that the drains installed within the residential tower at Centre Point were able to connect to the main waste stack efficiently without affecting the gradients within the wetrooms. CCL Wetrooms were able to manufacture right handed and left handed versions of their linear screed drain suitable for use on solid floors, which positioned the drainage accurately for connection to the waste, whilst retaining a visible central linear grill flush against the shower wall.’
Paul Skinner
Northern Specification Manager, C. P. Hart Contracts



