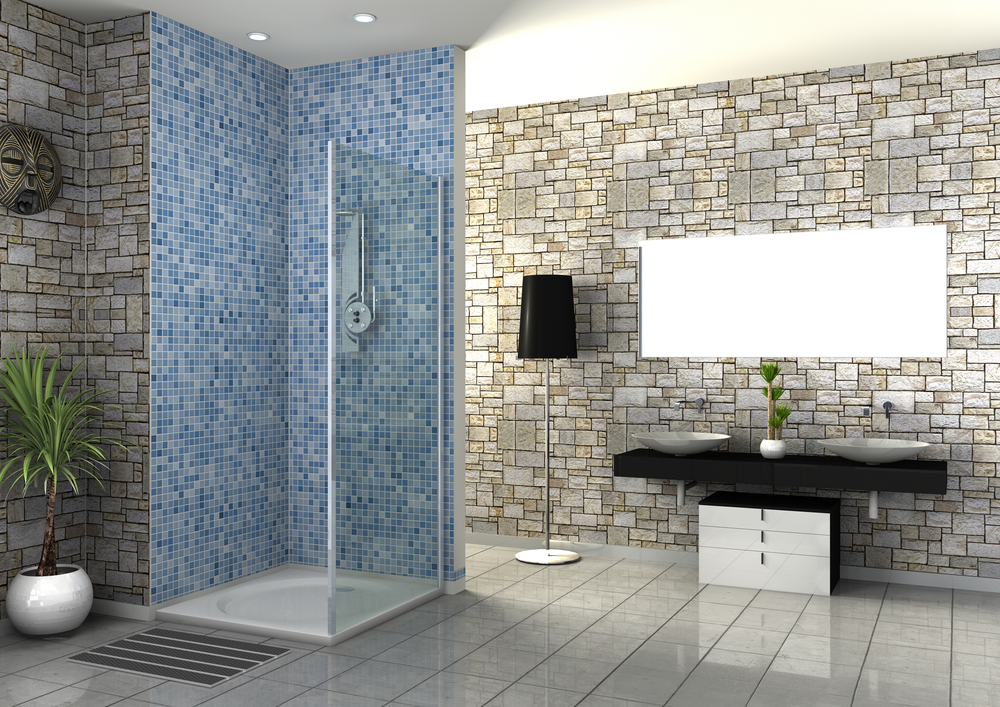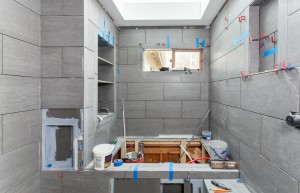Wet rooms have universal appeal as stylish, versatile and space saving bathrooms that provide maximum flexibility and adaptability for users. Their inclusive design actively promotes a barrier-free showering experience that people of all ages and abilities can enjoy.
It is for this reason that installing a wet room can help builders to comply with the Lifetime Homes Standards for bathrooms. Lifetime Homes Standards are a set of criteria that are designed to future-proof housing and make the accessible and useable for all. Many architects and designers today are embracing the need for Inclusive Design when designing new builds – adhering to the principles set out in the 16 Design Criteria to construct living environments that provide maximum utility, independence and quality of life.

If your next project involves designing and installing an inclusive design wet room, take a look at our checklist below:
- Location of the bathroom: The bathroom should be designed to incorporate ease of access to the bath, toilet and washbasin. For single level homes such as flats and maisonettes, drainage for a future accessible shower (i.e. a wet room) should be incorporated into the bathroom, through the following:-
- Provision of a level floor gulley with gentle falls in the floor, such as in a wet room.
- Provision of a capped off floor gulley under the bath and a screed depth sufficient to allow falls to be created at a later date, following the removal of a bath and installation of a level access shower or wet room.
- Removal of the bath and addition of an accessible shower tray or level access wet floor with sufficient space for approaching and accessing the shower.
In dwellings of two or more storeys, the bathroom should be on the entrance level (along with the main bathroom) or on a storey with access through a lift.
- Washbasin positioning: The washbasin should have a clear 1100mm to the front edge of the pedestal /basin housing.
- Showering area: To allow for an inclusive design wet room, a minimum showering area of 2.1m must be available allowing a full turning circle.
- Drainage systems: Suitable drainage in the wetroom needs to be installed that will cope with the shower flow rate required. Find out more about our wet room drainage solutions here.
- Wheelchair access: An inclusive design wet room needs to be wheelchair accessible and provide ease of access to the W.C. It should be open plan, contain no obstructive furniture and have level access flooring into the shower or wet room.
- Wall reinforcements: Suitable wall reinforcements are required to cope with the weight of the sanitary fittings, grab rails and other such fittings (Criterion 11).
- Proper gradients: Approach gradients (Criterion 3). The approach to all entrances should be level or gently sloping to ensure access. A wetroom has level access resulting in ease of access for those with reduced mobility.
- Electrical switches: Switches should be located outside of the bathroom and placed within a specific height range (Criterion 16).

Taking these criteria into account will help meet the minimum standards for a Lifetime Home but true inclusive design should do more than comply with a basic standard. It is important to build above and beyond the minimum requirements. To do this designers and architects should consider things like:
- Building seating into the wetroom: This allows those with limited mobility to shower more comfortably and can also help to prevent slips or falls while bathing.
- Installing a wheelchair friendly sink: This should have plenty of room underneath the basin to accommodate your feet.
- Use paddle controls: Paddle taps, lever door handles and large paddle style shower controls accommodate people with arthritis and other ailments that may limit grip.
- Install raised height toilets: These help those who may struggle getting on or off a conventional height toilet.
- Use higher traction flooring surfaces: Flooring such as textured ceramic tiles or slip-resistant vinyl improve grip and help to reduce the risk of slips, trips or falls.
These, and other common sense solutions, can help ensure the bathroom will be suitable for homeowners as they age. Inclusive design will also ensure that the bathroom is more appealing to those in the market for a new home.
If you are interested in learning more about wet room design and installation for your architecture or design project, contact CCL Wetrooms today.
