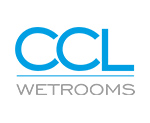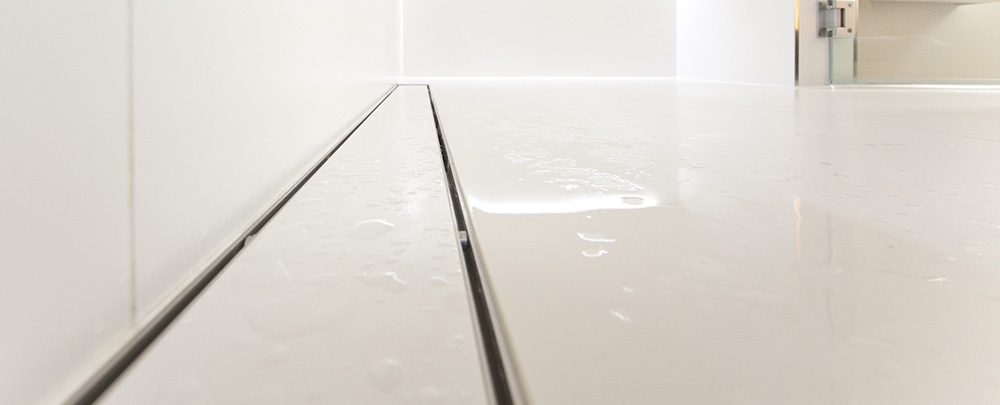The number of people with accessible-housing needs in the UK exceeds 11.9 million
The UK is in the midst of a housing crisis. Despite a record number of houses being built in 2019, housing continues to fail to suit the needs of all homeowners. Britain’s population continues to age and expand, and the number of people with accessible-housing needs exceeds 11.9 million.
Many of those in need are waiting for a higher standard of accommodation, one which will enable them to live independently. And with less than a third of planning authorities displaying a commitment to any type of accessible homes in their local plans, this problem will only increase.
By 2030, one in three people in the UK will be aged over 55
The Lifetime Homes Standard was introduced in the 1990’s by a group of housing experts including Habinteg Housing Associations and the Joseph Rowntree Foundation, who were concerned about how inaccessible and inconvenient many houses were for large sections of the population. The Lifetime Homes Standard was developed to ensure that all new homes are built to be inclusive and accessible for all.
Principles of the Lifetime Homes Standard
Homes that embrace the Lifetime Homes Standard are designed in adherence to 16 Design Criteria that promote flexibility and adaptability. They are designed to promote comfort and convenience in the home and support the changing needs of individuals and families at different stages of their lives.
The standard was designed to be brought into general housing stock and therefore over time allow older people to stay in their own homes for longer, reduce the need for home adaptations and give more choice to disabled people who cannot live independently due to the lack of suitable housing. The Lifetime Homes Standard concept is based around five principles – Inclusivity, Accessibility, Adaptability, Sustainability & Good Value.
Revisions to the accessible best practice guidelines in 2018, recommended many improvements to wheel chair access in multi occupancy builds, including accessible shower rooms.
Of the 16 design features that make up the Lifetime Homes Standard (LHS), it is Criterion 14 – Bathrooms that applies to wetrooms. The principle is to:
“Provide an accessible bathroom that has ease of access to its facilities from the outset and potential for simple adaptation to provide for different needs in the future.”
Wetroom Design Criteria
To satisfy the Lifetime Homes Standard, an accessible wetroom must provide ease of access in accordance with exact specifications. It should also be provided in every dwelling on the same storey as a main bedroom. Ideally, a wetroom that conforms to LHS is built adjacent to the main bedroom.
The LHS requires either a bath or an accessible floor level shower:
- Where an accessible floor level shower is provided, there should be provision of a clear 1500mm diameter circular, or 1700mm x 1400mm elliptical, clear manoeuvring zone. This manoeuvring zone should overlap with the showering area.
- Where both a bath and an accessible floor level shower are provided from the outset, the clear floor space for showering activity should be a minimum of 1000mm x 1000mm.
Wetroom Drainage – Adhering to M4(2) Regulations
Wetrooms that adhere to Lifetime Homes Standards should provide shallow falls to the drainage, or allow simple and easy adaptation for future provision.
At CCL Wetrooms, we provide two drainage options for futureproofing your bathroom. The bathroom can then be converted into a wetroom at an appropriate time in the future. The two drainage options provide homeowners/house developers with a barrier free showering environment, that will adhere to Part M of the British Standards building regulations:-
Drainage on a Concrete Floor – Solo M40 Drainage Kit
The Solo M40 is a screed drain with height adjustable brackets that incorporates a dual function bath and wetroom waste. The Solo M40 uses a waste pipe from the bath trap and can be easily converted into a tiled wetroom using a simple grill kit that is supplied and stored under the bath for safe keeping. The Solo M40 is installed under the bath with a gradient, waterproofing and floor tiles or can be left in a recessed pocket, for the installation of a gradient and finished floor surface at a later date.
Drainage on a Timber Floor – Wet-Dec with M40 Tiled Waste
The Wet-Dec is a pre-formed shower base with built in four-way falls allowing water to drain away. The Wet-Dec incorporates a dual function bath and wetroom waste that utilises the waste pipe from the bath trap. This can be easily converted into a tiled wetroom using a simple grill kit which is supplied and stored under the bath for safe keeping. The Wet Dec M40 can be installed under the bath onto a timber floor.
Policy & Regulations
In England, the Greater London Authority has led the way since the 2004 London Plan. The plan requires that new homes (including houses and flats of varying sizes in both the public and private sectors) adopt the Lifetime Homes Standard. In 2012, they committed to 10% of their new housing stock to include wheelchair access.
The Interim London Housing Design Guide, developed on behalf of the Mayor by the London Development Agency, has integrated the Lifetime Homes design criteria into its guidance on general needs housing.
In Wales and Northern Ireland, the Welsh Assembly and the Northern Ireland Housing Executive require the Lifetime Homes Standard in their funded developments. Developers building to the Code for Sustainable Homes can obtain four credits within the ‘Health and Well-being’ section by meeting the Lifetime Homes requirements.
The Lifetime Homes Standard is generally higher than that required by Part M of the Building Regulations (which deals with accessibility), although some elements of Part M are equal to the Lifetime Homes requirements or need relatively minor changes to comply.
Wetroom Design Specialists
At CCL Wetrooms we’re experts in the design, manufacture and supply of wet room drainage and waterproofing solutions. We understand the importance of wet rooms as versatile bathing environments for individuals of all abilities and ages, but we also recognise the expectation of balancing this functionality with style and design innovation.
Contact us to find out more about our services and how we can help you design a stylish, contemporary wet room that will meet the principles of an inclusive lifetime home bathroom.










